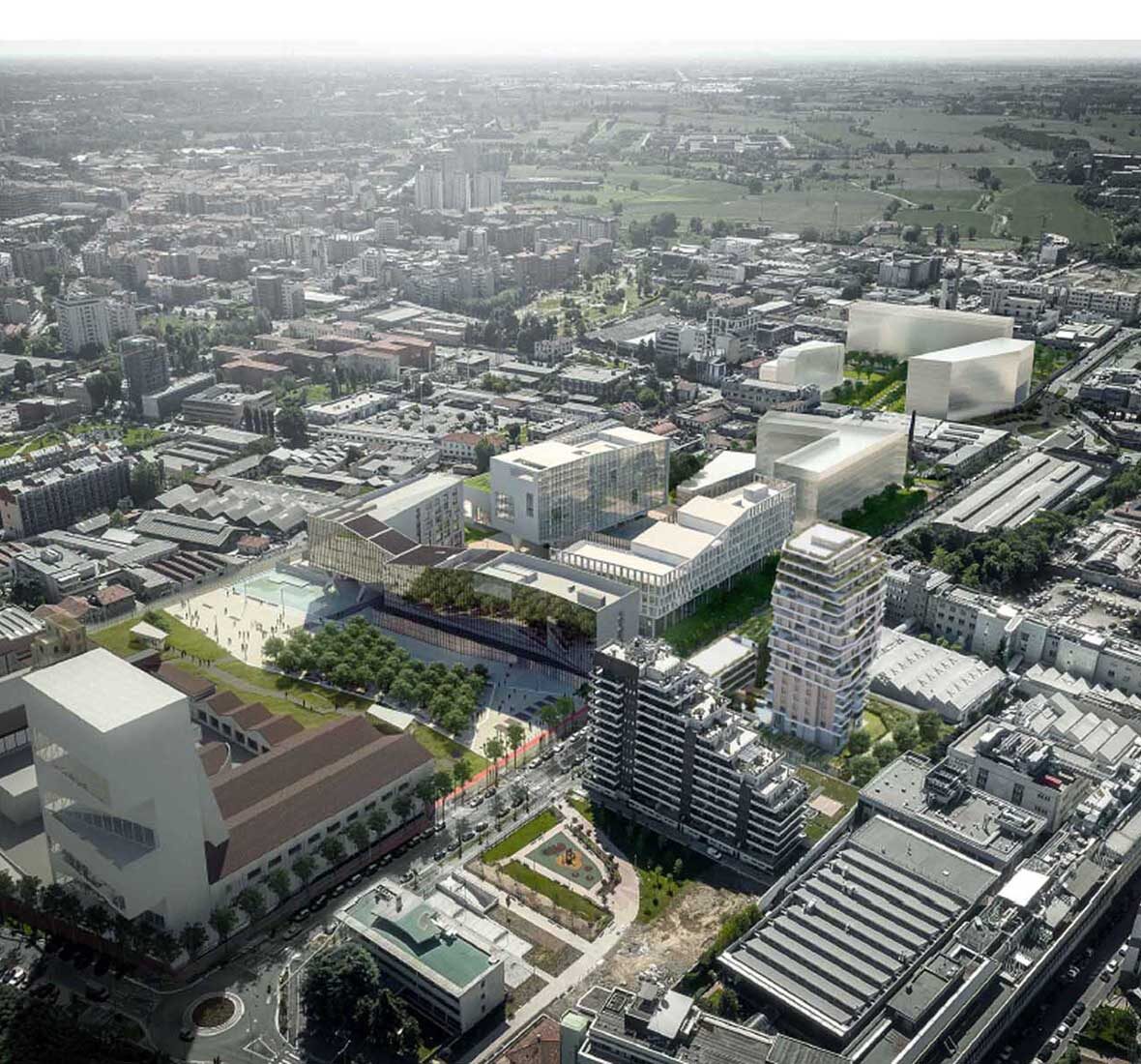In the Scalo Romana area, right in front of the Prada Foundation and the Symbiosis complex, in via Adamello 10, a new 15-storey residential building designed by Arassociati will be built.

Scalo Romana is perhaps the most dynamic area of Milan and which will soon see the transformation thanks to the redevelopment of the railway yard with a park and new functions, including the Olympic village for the 2026 winter games.
A purely industrial area that is slowly changing into a heterogeneous mix of new interventions and regenerations of old industrial spaces.
The project involves the construction of a building complex, consisting of two buildings detached from each other: a low slat of 4 levels above ground that completes the curtain on Via Adamello and a tower building of 16 levels above ground inside and central to the lot .
The project proposal uses approximately 6,450 square meters of GFA and is characterized by a very permeable ground floor and a strong relationship with the green that becomes complementary to the architecture. There are also two underground floors for car parks and cellars served by the stairwells of the buildings and a vehicle ramp with access from Via Adamello.
Typological and architectural aspects.
The batten and the tower are formally independent of each other with the exception of the system of main atriums which connects them centrally to the lot. The solution, while keeping them spaced apart, unites the buildings at the level of the first floor by means of an architecturally characterized vegetated canopy that arranges the tower in such a way as to maintain the position of the plant orthogonal to the low volume and the public road. The ground floor of the buildings has a greater height to accommodate the representative spaces and exclusive condominium use but also to encourage visual introspection of the rooms and the garden.
The connecting element of the two buildings constitutes a sort of covered but open volume in which the light also filters from above and which allows the desired “visibility / perception of the intervention from the public space but also of the private spaces that constitute the” fixed scene “of everyday life” (cit. art. 4 of the Manifesto of CPP addresses in Milan).
The buildings on the ground floor, in addition to the pedestrian and vehicular entrance, are equipped with common areas for exclusive condominium use made in close relationship with the internal garden characterized by an enveloping design with broken geometries that conforms around the tower.
The project prospects support the typological diversity of the buildings and as a whole propose a language that allows an exceptional formal and compositional quality while remaining within the modern repertoire of the new interventions of the context.
Elements that contribute to giving continuity to the language are the linear repetition of the horizontal bands of the string courses and a reasoned alternation of vertical panels and full-height windows in which the variations are expressed only by the relationship between the full and empty spaces of the loggias. The reference is made to buildings such as the tower in the park of Vico Magistretti or the residences in via Quadronno di Mangiarotti, witnesses of an elegant and sober architectural rationality that is entirely Milanese.
The relationship that is established between the built parts and the green design both on the street front and inside the lot is also significant. In the first, the green becomes an architectural element in the characterization of the linear facade; in the second element of decoration and mitigation that configures the garden and which is made more perceptible also from the outside through the wide entrances on the ground floor. The continuity between public green and private green, also visually, becomes an improvement choice with respect to the new urban regeneration context.
Source Arassociati
The old industrial building, as we have seen, was recently demolished, now the actual construction site is awaited.

